|
Voisin "House in 3 days"
|
| The first world war ends, and Gabriel Voisin had to prepare the reconversion of his activities. Having intended to dash into the construction of inflatable sheds , he elaborates a project of prefabricated and cheap houses, intended, among others, for regions annihilated by the war. A catalog is published proposing available houses in 3 days. | ||
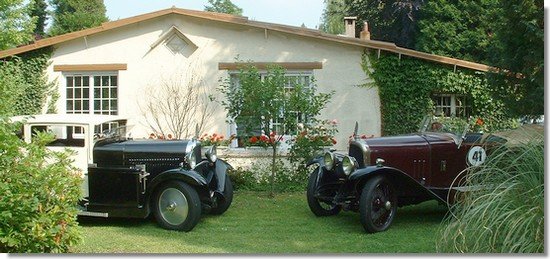 |
||
|
There is three Voisin on this photo, amazing, no?
|
||
|
Assembled in the factory, these houses were available in three versions: 39 m2, 70 m2 and 105 m2, with a certain number " of options " going from the complete "trousseau" to the furnishing. They consisted of a wooden armature, double walls, steel outside and laminated inside. Cork assured the insulation. Unfortunately, the property promoters put a "spanner in the works" of Gabriel Voisin, and a very few houses were effectively built. |
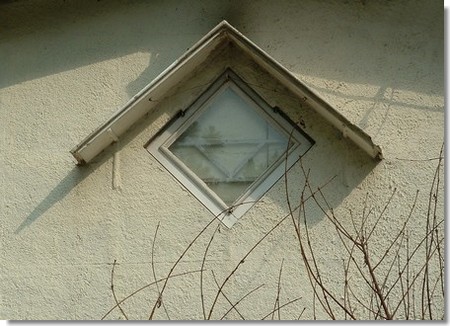 |
|
|
Typical window of Voisin houses.
|
||
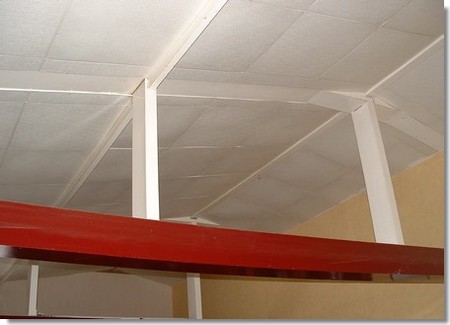 |
|
|
|
These beams bound the modules.
|
||
|
Naturally, a lot of modifications made by the successive owners modified the appearance and we could blame it for not being " in its juice ", but the simple fact that this house, about 80 years old, always stands, lived, and in so good condition testifies of the seriousness of the construction and of the good conception of the project. But we expected for not less Gabriel Voisin from it. |
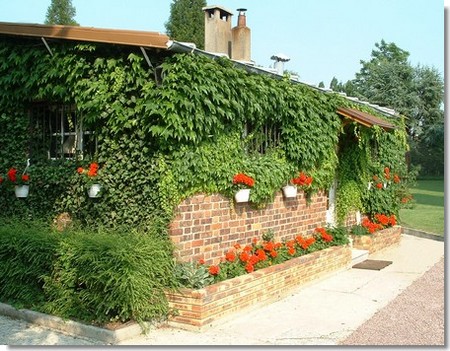 |
|
|
Here the right side of the house
|
||
|
But, by the way, who proves that it is indeed about a Voisin house? See by yourself! |
||
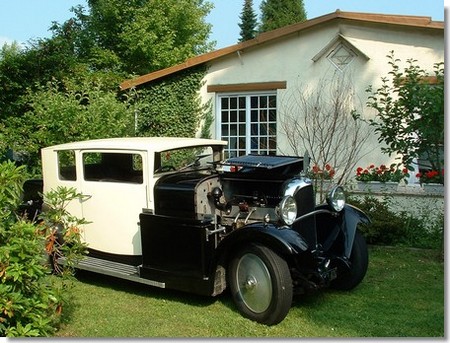 Well deserved rest for this C23, in the shadow or so of the "house in 3 days". |
||
|
|